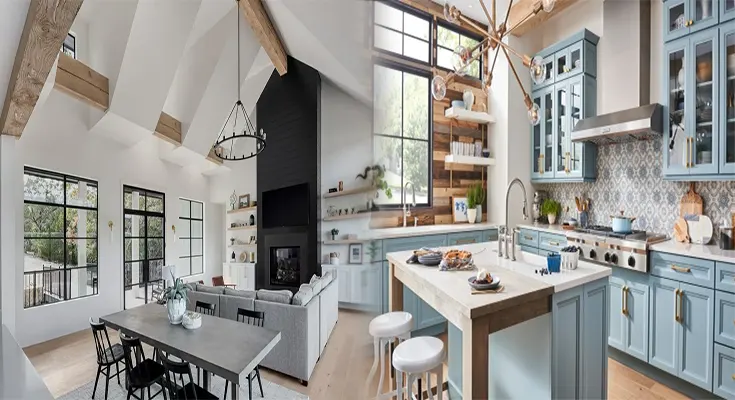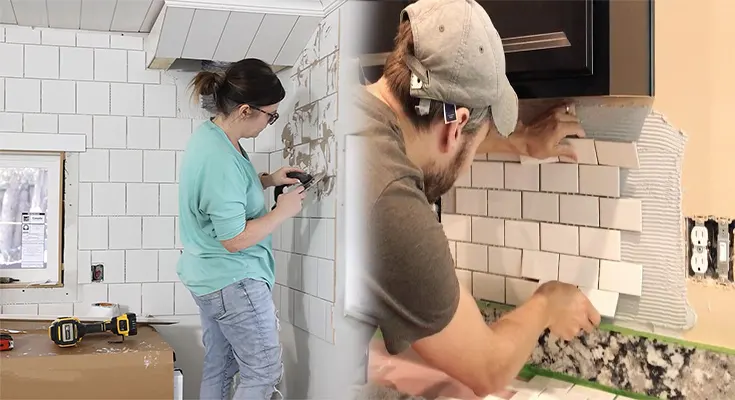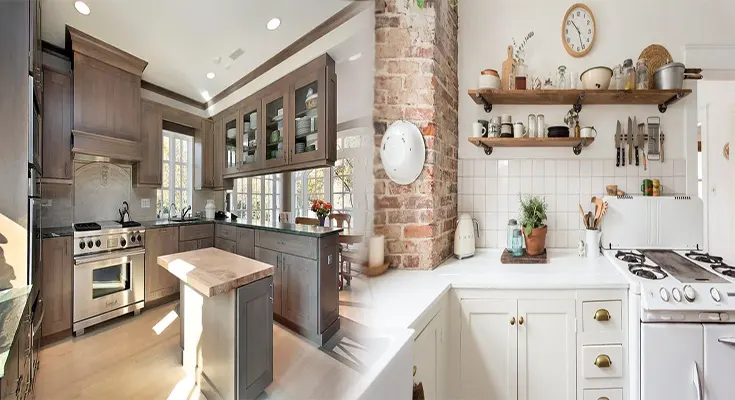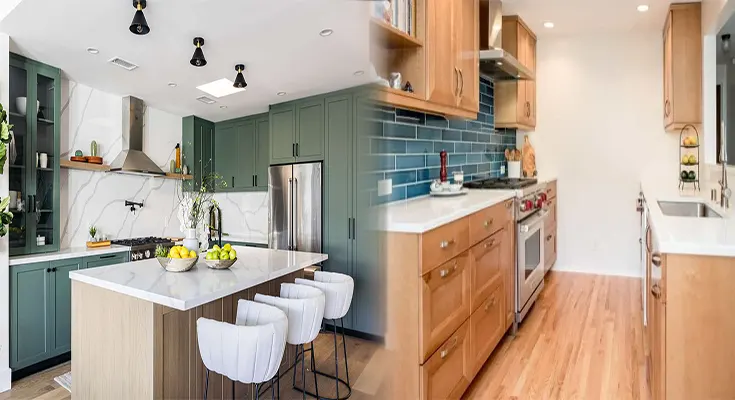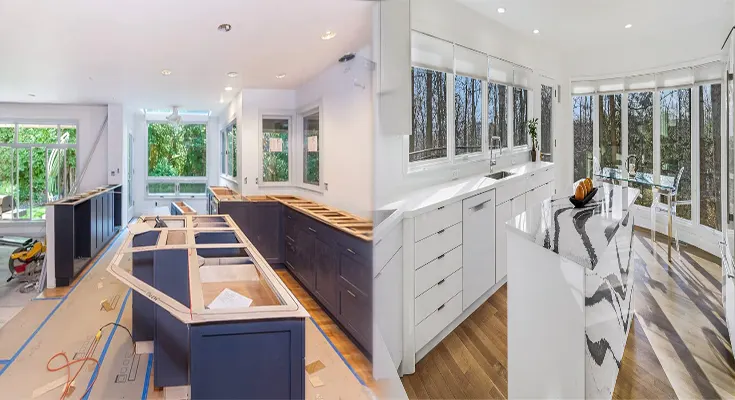
Understanding the Timeline and Costs of a Full Kitchen Remodel: What to Expect
Embarking on a full kitchen remodel is an exciting yet daunting endeavor for many homeowners. It is a significant investment that requires careful planning, budgeting, and coordination of various tasks. In this article, we will explore what to expect during a full kitchen remodel in terms of timeline and costs, helping you navigate the process with confidence and clarity.
1. Planning and Design Phase
Before any physical work begins, the planning and design phase sets the foundation for the entire kitchen remodel project. This stage involves consultations with designers and contractors, creating a layout, selecting materials, appliances, and fixtures, obtaining permits, and finalizing a budget. The planning and design phase typically takes 1-3 months, depending on the complexity of the project and decision-making processes.
2. Demolition and Preparation
Once the design phase is complete, the demolition and preparation stage begins. This involves removing existing fixtures, cabinets, appliances, flooring, and walls …
Understanding the Timeline and Costs of a Full Kitchen Remodel: What to Expect Read More

