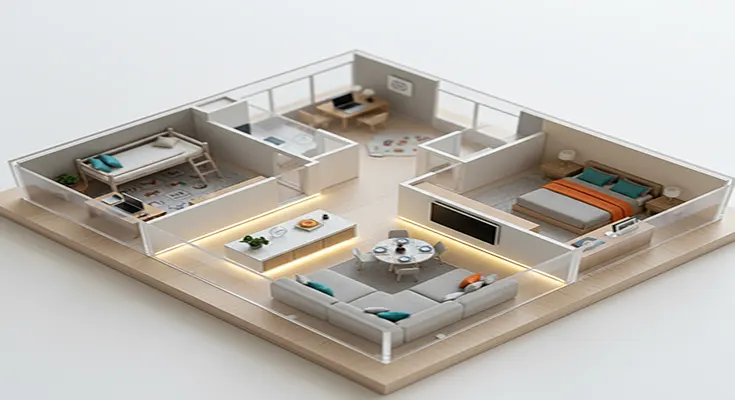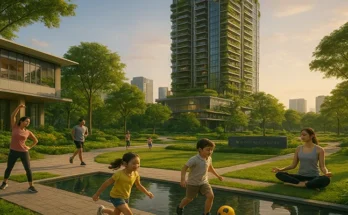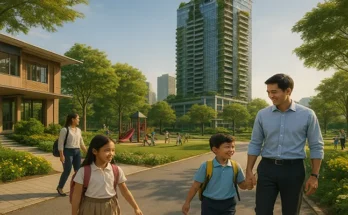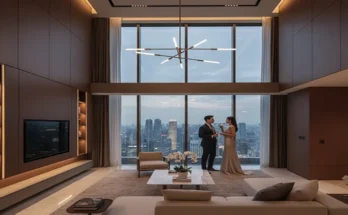Where Design Meets Real Living
In Singapore’s property scene, too many condos focus on looking good on paper — until you actually live in them.
But The Continuum breaks that cycle. It’s built not just for show, but for real life.
Every inch of its layout — from the studio to the 5-bedroom penthouse — is carefully thought through for modern living, multi-generational needs, and future adaptability.
This isn’t one of those “Instagram-perfect but impractical” condos. The Continuum’s floor plans are built around the human experience: comfort, flow, and flexibility.
The Thought Process Behind The Design
The developers — Hoi Hup Realty and Sunway Developments — didn’t just design apartments. They studied how Singaporeans actually live.
The result? Layouts that maximize natural light, privacy, and functionality.
Think:
- Seamless transitions between living zones.
- Open kitchens that still offer separation for heavy cooking.
- Bedrooms sized for real furniture (not dollhouse beds).
- Storage solutions baked into the architecture — not afterthoughts.
This is design that respects how people live, not just how properties sell.
Range of Units: Every Lifestyle, Every Stage
The Continuum offers a wide variety of layouts, catering to everyone from solo professionals to big families and investors.
Here’s how it’s structured:
| Unit Type | Approx. Size Range | Who It’s Perfect For |
| 1-Bedroom | ~538–646 sqft | Singles, young professionals |
| 2-Bedroom | ~646–807 sqft | Couples or small families |
| 3-Bedroom | ~872–1,141 sqft | Growing families |
| 4-Bedroom | ~1,216–1,518 sqft | Larger families or multi-gen households |
| 5-Bedroom | ~1,894–2,260 sqft | Luxury buyers, legacy homes |
Every layout prioritizes livability over density, a refreshing change from cookie-cutter developments.
Smart Layout Logic: The Flow That Feels Right
Ever walked into a condo and felt “off” because the layout made no sense? The Continuum fixes that.
Its spatial planning is based on human rhythm.
1. Natural Zoning
Public and private areas are separated logically — no awkward bedrooms facing the kitchen or living room.
Perfect for privacy when hosting guests or working from home.
2. Efficient Corridors
No wasted hallways eating into usable space. Every square foot counts.
3. Cross-Ventilation
Windows are positioned to optimize airflow and light — less aircon, more natural comfort.
4. Balconies with Purpose
Each balcony adds to your lifestyle — from outdoor dining nooks to reading corners with skyline views.
It’s functional minimalism, not space for the sake of space.
Kitchens That Work, Not Just Look Good
The Continuum understands that the kitchen is the home’s heartbeat.
In smaller units, you’ll find open-concept kitchens with smart cabinetry, premium appliances, and clean lines — perfect for quick meals or entertaining.
Larger units feature enclosed kitchens with ample prep zones, integrated storage, and yard areas for heavy cooking or laundry.
The best part? Everything feels cohesive — the design language flows from one unit type to the next, keeping aesthetics consistent while meeting real needs.
Bedrooms That Breathe
In The Continuum, bedrooms are designed for actual living — not just sleeping.
You get full-height windows that flood the rooms with daylight and layouts that fit queen-sized beds comfortably, even in smaller units.
The master suites in larger apartments feel like boutique hotel rooms — with walk-in wardrobes, en-suite bathrooms, and private balcony access.
It’s modern luxury that doesn’t compromise practicality.
Bathrooms: Function + Finish
Bathrooms at The Continuum are more than just tiled boxes.
They come with premium fittings, smart water systems, and sleek, minimalist design.
Every detail — from storage mirrors to rain showers — has been chosen to elevate daily routines into something a little more indulgent.
Even in the smaller units, quality remains consistent — no shortcuts, no plastic-looking fixtures.
Storage: The Invisible Hero
Singaporeans know the pain of running out of space. The Continuum’s designers clearly do too.
Every layout includes integrated storage, not just token closets.
Expect:
- Full-height wardrobes.
- Utility nooks.
- Hidden cabinetry in kitchens and hallways.
- Smart shelving for books, décor, or kid clutter.
It’s functional living that keeps homes organized — a true rarity in modern condos.
Dual-Key Units: Flexibility for Modern Needs
The Continuum also features dual-key layouts — perfect for families wanting privacy, investors chasing rental yield, or anyone running a small business from home.
You basically get two self-contained spaces under one roof.
That’s flexibility — for live-in parents, young adults, tenants, or even Airbnb-style setups (subject to regulations).
Freehold plus dual-key? That’s a long-term wealth hack.
Family-Oriented Layouts: Real Homes, Not Boxes
For families, the 3- to 5-bedroom units are absolute gems.
They’re designed around togetherness — with open-plan living areas and kitchens that connect easily to dining and entertainment zones.
Kids’ rooms are thoughtfully placed for safety and privacy, while master suites are tucked away for peace.
Some layouts even feature utility rooms or home offices, adapting easily to the work-from-home lifestyle.
It’s the kind of spatial design that grows with you — not against you.
The Premium Touches
Details matter. And at The Continuum, you can feel that in every corner.
Highlights include:
- Top-tier brands for kitchen and bath fittings (think Bosch, Hansgrohe, and Duravit).
- Floor-to-ceiling windows that amplify natural light.
- Marble or engineered stone finishes for a polished yet practical look.
- Smart home systems for lighting and aircon control.
It’s premium without being pretentious — luxurious, but made to live in.
Future-Ready Design
The Continuum’s layouts aren’t just about today — they’re built to adapt.
As families grow or lifestyles evolve, spaces remain functional and relevant.
Wide layouts allow easy reconfiguration, while smart electrical placements make tech integration effortless.
Whether it’s EV chargers in the parking lots or future-proof infrastructure for smart living, the project is designed for what’s next — not what’s now.
Why The Continuum’s Floor Plans Win
Here’s the bottom line:
Many condos try to impress on showflat day — but living there is another story.
The Continuum bridges both worlds. It looks great and lives great.
It’s not just about room count or square footage — it’s about how space feels, flows, and functions.
You can sense the design empathy — a rare thing in today’s market obsessed with aesthetics over usability.
Final Thoughts
A home should make sense — and that’s exactly what The Continuum delivers.
It’s where smart architecture meets daily life, where luxury and logic coexist.
Whether you’re a young buyer, a growing family, or an investor, these floor plans offer more than layouts — they offer livability with longevity.
Freehold status gives you permanence. The design gives you comfort. Together, they give you freedom.
The Continuum isn’t just built for today — it’s built for life, and everything that continues beyond it.





